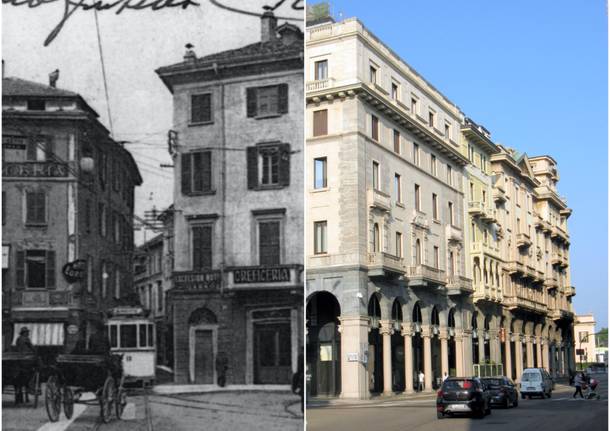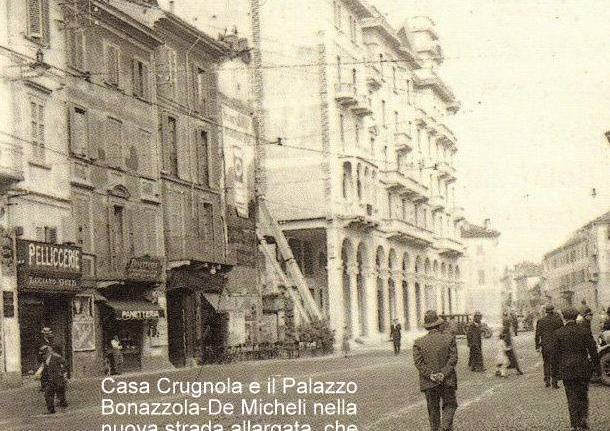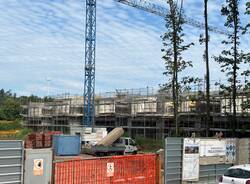Urban metamorphosis: how today’s Via Marcobi came to be
The fourth instalment of Fausto Bonoldi's column on the transformation of one of Varese's central streets.

Every Monday, on a virtual walk, the column “Urban Metamorphosis” takes a virtual stroll through the town, recounting the transformations that Varese has undergone in the last one hundred years, since it became a provincial capital. The column is by Fausto Bonoldi, a historic name in Varese journalism who has written a book on the subject, which he has covered for years in the Facebook group La Varese Nascosta, published by Macchione, entitled “Cara Varese come sei cambiata” (“Dear Varese how you’ve changed”).
READ ALL OF THE INSTALMENTS
Urban metamorphosis, fourth instalment: the genesis, according to Art Deco and the twentieth-century movements, of the current Via Marcobi.
The rebuilding of a good half of the centre of Varese, which would culminate in the construction of the new Piazza Monte Grappa, began with the demolition of Via Verbano, the narrow street, along which the tram could barely pass, which went from Piazza Porcari to Via Sacco.

The demolition
The new side, which, today, is the oldest of the street that was subsequently named after Italo Balbo and then, after the fall of the Fascist regime, after Walter Marcobi, took shape between 1927 and 1934. Building first started on Palazzo Bonazzola-De Micheli, on the corner with Via Bernascone, following the plans of the engineer Edoardo Flumiani, in an Art Deco style. Casa Crugnola, which had been designed by the engineer Zafferri, was built at almost the same time, with details that were less monumental than those of the nearby Palazzo, but was characterised somewhat by the elegance of the friezes that adorn the arcade and balconies.

The building work
The circle, or rather, the straight line, was completed in 1934, when, on the corner of the new Piazza Monte Grappa, Palazzo Verga was built, on the designs of the engineer Mario Cantù, which, from a stylistic point of view, can be considered a “bridge” between the bourgeois architecture of the 1920s and the twentieth century movement of the regime that inspired the architect Mario Loreti when he designed the buildings in the new Piazza Monte Grappa.

Via Marcobi as it is today
Translated by Alessia Tropolini and Riccardo Bianchi
Reviewed by Prof. Rolf Cook
La community di VareseNews
Loro ne fanno già parte
Ultimi commenti
PaoloFilterfree su Vigili del fuoco, organico solo sulla carta: Candiani denuncia l’abuso delle leggi speciali. "Vuote anche le case Aler in convenzione"
Alessandro Zanzi su Crescono le diagnosi di disabilità tra i minori di Varese: +500% in 10 anni
Lina Hepper su La Provincia di Varese studia un gestore unico dei rifiuti: "Una strategia a lungo termine per anticipare il futuro"
Cloe su Quattro eccellenze varesine premiate dai Travelers' Choice 2025 di TripAdvisor
lenny54 su Turisti ebrei con la kippah aggrediti in autogrill a Lainate
Felice su A Gallarate è stata aperta la maxi-rotonda lungo viale Milano
















Accedi o registrati per commentare questo articolo.
L'email è richiesta ma non verrà mostrata ai visitatori. Il contenuto di questo commento esprime il pensiero dell'autore e non rappresenta la linea editoriale di VareseNews.it, che rimane autonoma e indipendente. I messaggi inclusi nei commenti non sono testi giornalistici, ma post inviati dai singoli lettori che possono essere automaticamente pubblicati senza filtro preventivo. I commenti che includano uno o più link a siti esterni verranno rimossi in automatico dal sistema.