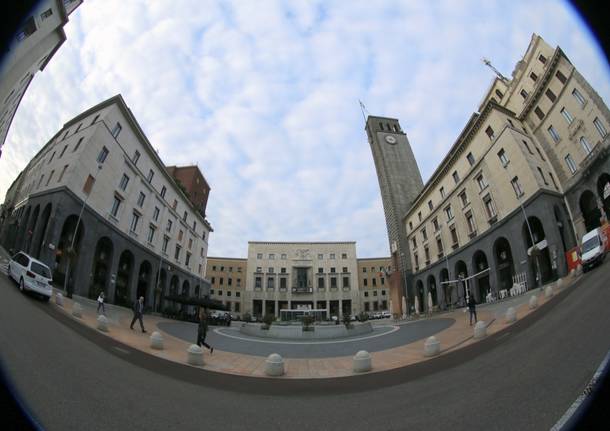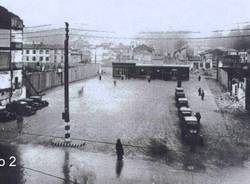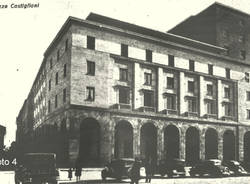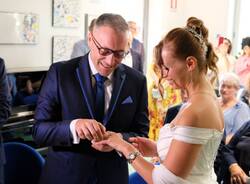Urban metamorphosis: the new Piazza Monte Grappa was born from the “pickaxe strokes” of the 1920s
Fifth instalment of the feature by Fausto Bonoldi, which talks about all of the secrets and curious facts about the square in the centre of the town.

Every Monday, on a virtual walk, the feature “Urban metamorphosis” talks about the transformations that the town of Varese has undergone in the last one hundred years, that is, since it became the Capital of the Province. The feature is written by Fausto Bonoldi, a historic figure in Varese journalism, who has covered this topic for years in the Facebook group “La Varese Nascosta” (The hidden Varese), and who has also written a book, published by Macchione, entitled “Cara Varese come sei cambiata” (“Dear Varese, how you’ve changed”).
Varese, Urban Metamorphosis: Piazza Monte Grappa
READ ALL OF THE INSTALMENTS
Urban metamorphosis, fifth instalment: the new Piazza Monte Grappa rose up in the desert caused by the “restoring pickaxe”.
On 14 June 1929, the magazine “La Cronaca Prealpina” announced, to the citizens of Varese, the adoption of the urban development plan produced by the Roman architect Vittorio Ballio Morpurgo, whose drawings had been approved by the chief magistrate Domenico Castelletti, on 18 April 1928.
It was the beginning of an urban revolution which radically changed the old centre of Varese.
When the minimalist idea of an intervention restricted to urban restoration and to the enlargement of the crossing roads was put aside, the political authority accepted the consideration, by the creator of the plan, that what was necessary was “a large square that will become the centre of the old and the new towns”.
The creation of Piazza Monte Grappa square as it is today entailed the demolition of the buildings between the small Piazza Porcari and la Motta. The demolitions had already started in the second half of the 1920s, when it was decided to enlarge the narrow Via Verbano (today, Via Marcobi), but the “restoring pickaxe” was unleashed only after the approval of the new urban development plan.
Among the many buildings of varying importance, the beautiful porticoed building (in the centre of Photo 1, in the photo gallery), which had previously belonged to the Porcari family and then to another noble family, the Carantanis, was also sacrificed. Photo 2 shows the result of the demolitions, the large area around which the creativity of the Roman architect Mario Loreti would be realised; Loreti’s design for the new square, to build monumental buildings inspired by twentieth century movements, by functionalism combined with the Regimes desires for greatness, was accepted over all others, in 1933.
But the first building in the square, at the corner of Via Verbano (still under construction, bottom right, in Photo 1) was designed by an engineer from Varese, Mario Cantù. The Palazzo Verga was built in 1933-34, four years after another engineer from Varese, Camillo Lucchina, had designed the Palazzo Mascardi (Pini Café), on the San Vittore side of the square. And in 1935, on the other side of the Corso, the building of the RAS Insurance company (today, it bears the sign of Deutsche Bank), designed by Mario Loreti, was constructed.
On the rubble of the old Via Volta (Photo 3), on the corner of Piazza Monte Grappa, Palazzo Castiglioni (Photo 4) was built, from 1937 to 1939, also on the designs of the Roman architect. In the same period, work began on the Torre Littoria, which subsequently had all Fascist references removed and became the Civic Tower, and on the building that connects it to Palazzo Verga (Photo 5), and the building of the Provincial Council of Corporative Economics, with the curious advertisement for San Pellegrino orangeade (Photo 6).
On the Torre Littoria, it must be said that Loreti’s initial plan was to build it close to Palazzo Verga, towards what is now Via Marcobi.
What convinced the Council to move it to the opposite side was a threat by Antonio Verga to demand substantial compensation for damages that the location of the tower would have caused to his property and business.
While the tower of discord is exclusively the work of Loreti, the engineer Edoardo Flumiani collaborated on the design of the current Chamber of Commerce building. Work began in 1937 and was completed the following year (Photo 7). The last monumentalist touch to the square was made in 1939, when Loreti designed the Palazzo dell’IN(F)PS, where the “F”, which was later dropped, stands for “Fascist” (Photo 8).
The Piazza Monte Grappa that took shape in the 1930s was not very different, apart from the street furniture, from what it is today (Photos 9 and 10). The only thing missing is Casa Romanò (Photo 9), which was demolished in the early 1960s, to make way for the Standa building.
Translated by Viviani Micol, Francesca Sara and Brovelli Chiara
Reviewed by Prof. Rolf Cook
La community di VareseNews
Loro ne fanno già parte
Ultimi commenti
GrandeFratello su Vandalizzato il belvedere di San Fermo che i residenti stavano ripristinando
lenny54 su Dal 1° agosto scatta l'aumento sul servizio Malpensa Express da Milano all'aeroporto
Roberto Ganna su Elsa Fornero a Varese: “Abbiamo tolto futuro ai giovani. Ora dobbiamo restituirglielo”
Baffetta su Elsa Fornero a Varese: “Abbiamo tolto futuro ai giovani. Ora dobbiamo restituirglielo”
Fabrizio Tamborini su Elsa Fornero a Varese: “Abbiamo tolto futuro ai giovani. Ora dobbiamo restituirglielo”
Alessandro Zanzi su Elsa Fornero a Varese: “Abbiamo tolto futuro ai giovani. Ora dobbiamo restituirglielo”




















Accedi o registrati per commentare questo articolo.
L'email è richiesta ma non verrà mostrata ai visitatori. Il contenuto di questo commento esprime il pensiero dell'autore e non rappresenta la linea editoriale di VareseNews.it, che rimane autonoma e indipendente. I messaggi inclusi nei commenti non sono testi giornalistici, ma post inviati dai singoli lettori che possono essere automaticamente pubblicati senza filtro preventivo. I commenti che includano uno o più link a siti esterni verranno rimossi in automatico dal sistema.